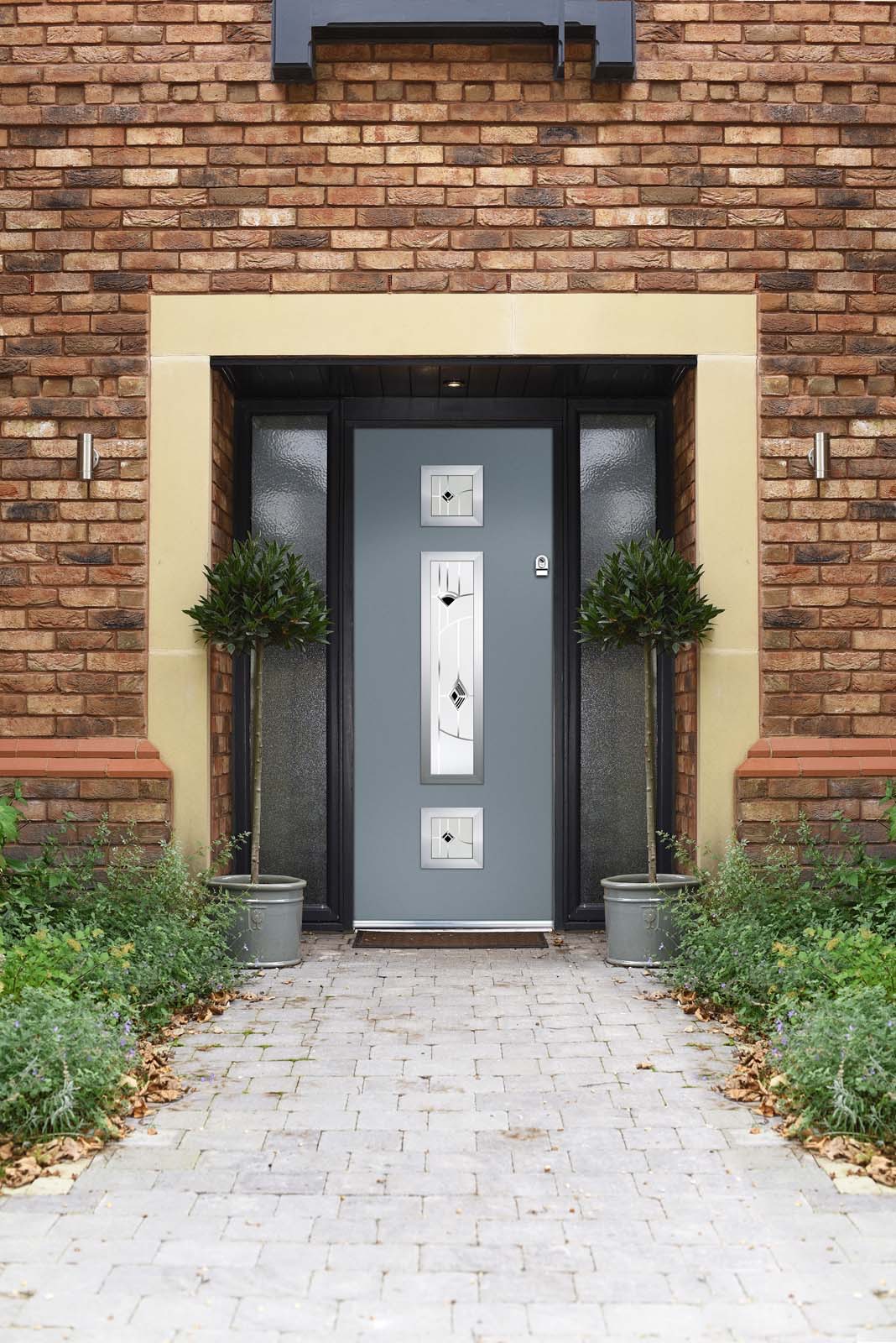Independent guide to building regulations notice
Replacement Windows and Doors.
The works are notifiable and can be accommodated under two methods, firstly the units could be self certified by a FENSA registered installer and signed off by them. Secondly, you could apply to a building control like Jhai Ltd for us to assess and sign the works off, the areas we would be looking at would be as follows:
- Unit achieves minimum U-value performance of 1.8W/m2.K for doors and 1.6W/m2.K for windows and roof lights.
- Glazing to be toughened in critical locations.
- Units to be mastic sealed to construction envelope.
- The window units function to be no worse than the replaced unit, i.e if the existing units have trickle vents or are sized for escape window purposes these provisions to be provided in the newly replaced units.
Conservatories
Some conservatories are exempt from the requirements of building regulations, to be considered as an exempt conservatory the following provisions should be achieved:
- The conservatory should be located at ground floor level.
- The internal floor area should not exceed 30m2.
- The roof should be glazed or translucent.
- There is a thermally separated door between the conservatory and the extension.
Should a conservatory fall with these requirements, it would be considered as exempt from building regulations.
If the conservatory is not classified as exempt then the works are notifiable and will require building regulations. This could be done through a building control provider like Jhai Ltd. This process would entail the following:
- Submission of an application form and drawing package (site location plan, elevations, layout plans and construction specification)
- Application to be checked by Jhai Ltd for compliance, any items not meeting compliance you would be notified.
- If the unit has no separating door to the dwelling and the glazing to the conservatory exceeds 25% of the floor area (can be floor area of extension or 25% total floor area of the dwelling and all glazing considered) a SAP calculation may be required to try and demonstrate that the actual heat lost through the extension is not more than the heat lost through a nominal extension not exceeding the 25% glazing limit. Note additional insulation may be needed to the extension or existing dwelling to ensure a SAP pass can be achieved.
- Inspection of the project at stages, i.e Excavations, DPC, Completion.
- Once all works are completed to a satisfactory standard and appropriate certification for elements such as electric, gas, solid fuel burners have where installed been provided a final certificate for the works can be issued.























